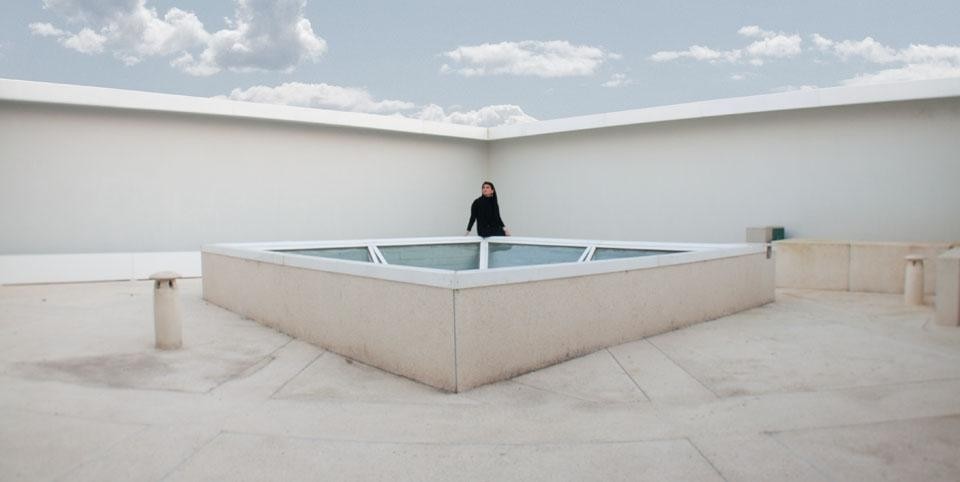There are many young architects who are from 30-40 years old working in Iran, creating works of great architectural interest. Despite the country's bureaucratic, economic and technological difficulties, these achievements are comparable to those published in the international architecture journals. The cultural movement's driving force is the determination of Iran's most educated class to emerge from their shell to communicate with the outside world.For this reason, Iranians use any means available to help bring their message to the world. It is no coincidence that Persian is the fourth most-used language on the Internet.
University students devour the few international bibliographic resources available to them and spend large amounts of time online to explore trends and projects and to participate in international competitions. The numerous architectural magazines in the country have been instrumental in creating this link between the architectural scene and the outside world. For these reasons, the new generation of architects has decided to break with the rhetorical and historicist state architecture, devoid of creativity, imposed by state organizations which not only control infrastructure projects and public services (hospitals, schools, universities), but also hotels, cinemas, cultural centers, industries, etc. Young people started with small buildings, like houses, condominiums and offices for private clients. Then, seeing the results, even public administrators appreciated the skills of "disobedient" youth awrding them commissions for some important public projects (cinemas, museums, libraries, schools, etc.).
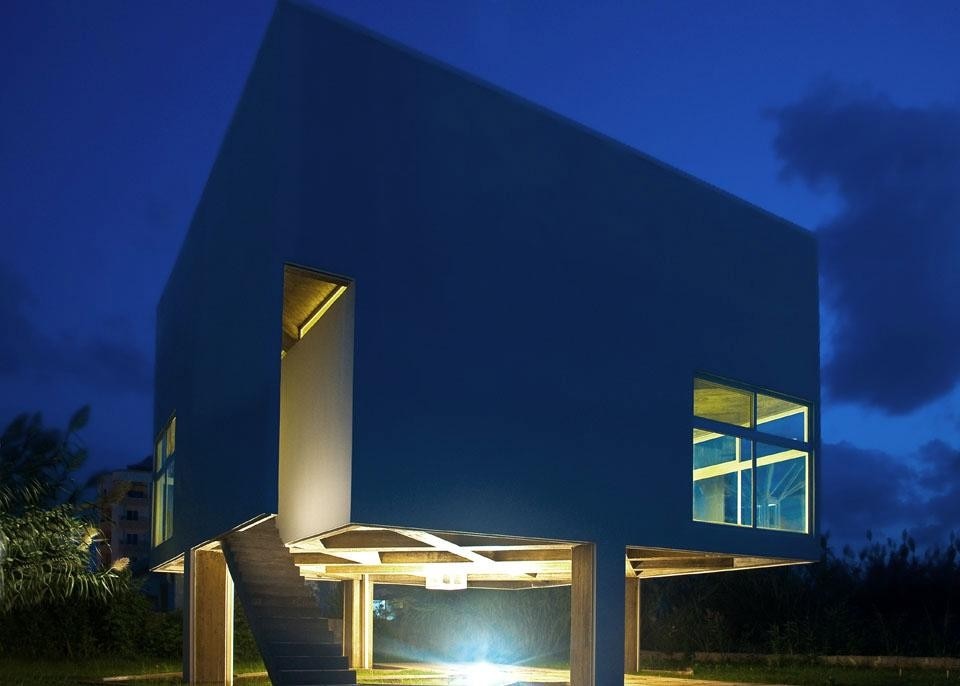
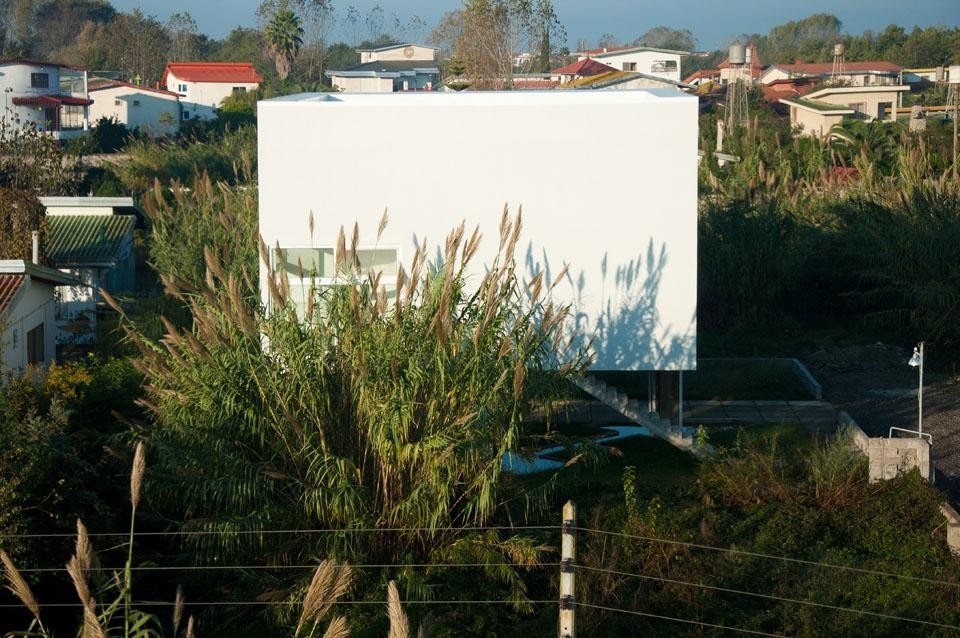
His latest project is single-family weekend home located in the Darvishabad village (also on the Caspian Sea).
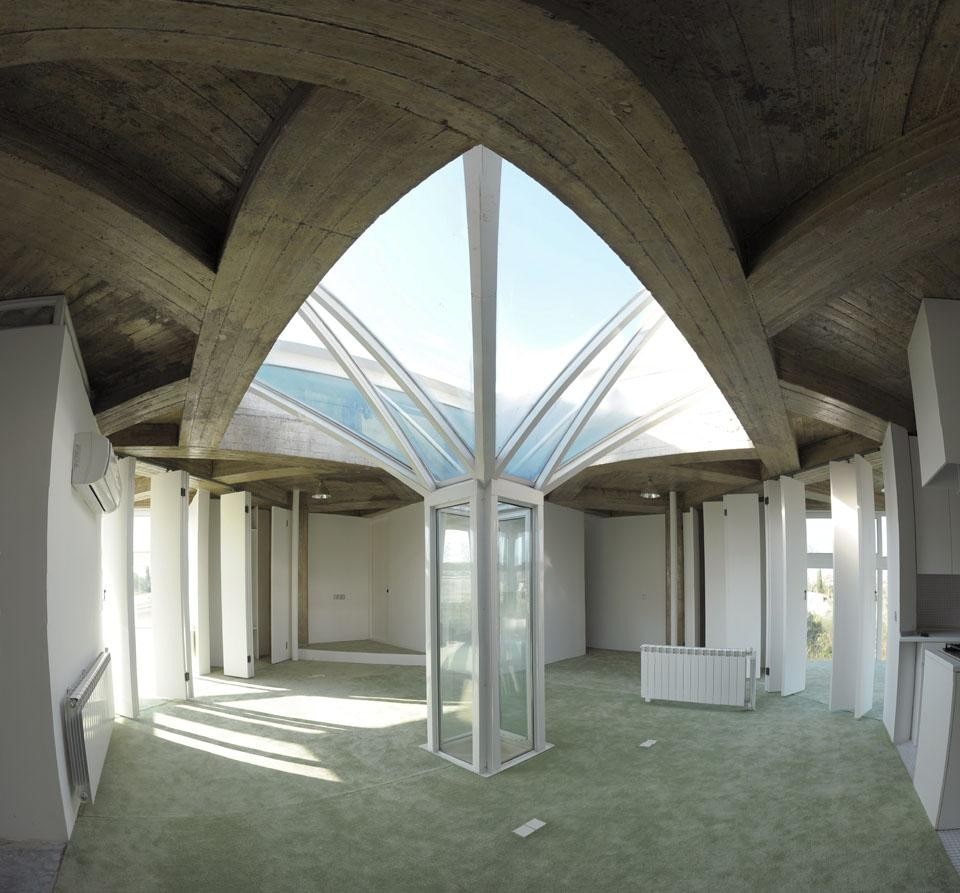
The living space is organized around a void represented by a glass "funnel" that captures sunlight and brings it to the center of the house. Khazaeli Parsa argues that this is inspired by Iran's traditional architecture, where most spaces are organized around a void called "hayat" (central courtyard or patio). The living area is accessed by a straight and narrow staircase, which emphasizes the open space of the house, divided mainly by movable partitions. Thus the space maintains the flexibility typical of traditional houses in which the main functions (sleeping, eating and spending time together) can occur in different places depending on the season or time of day.
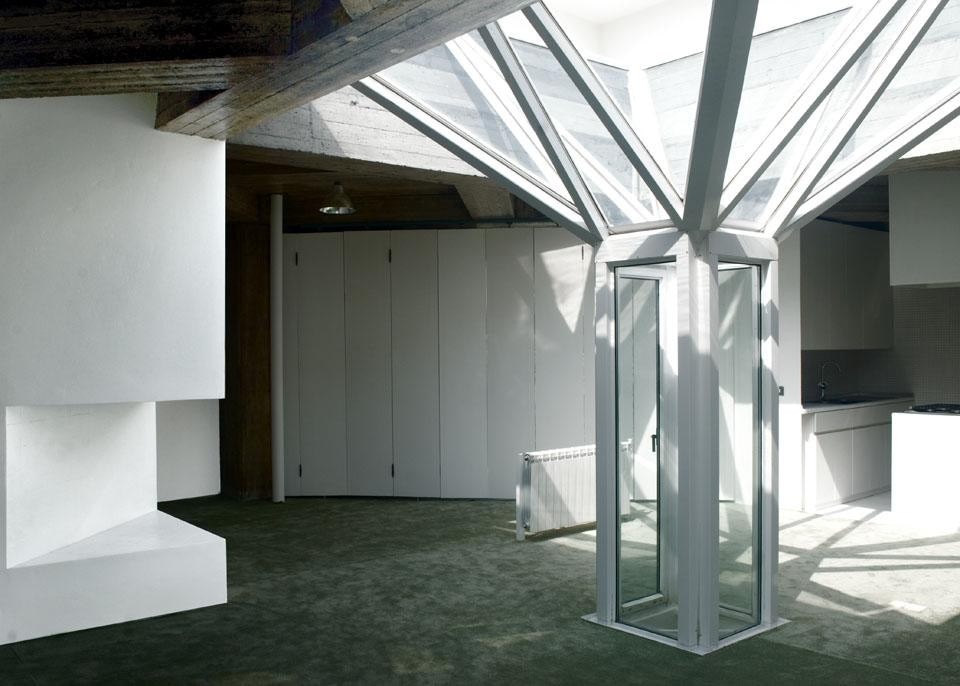
This small work by Khazaeli Parsa is representative of the route taken by many young Iranian architects in search of their indigenous, and, at the same time, international identity. Kamran Afshar Naderi
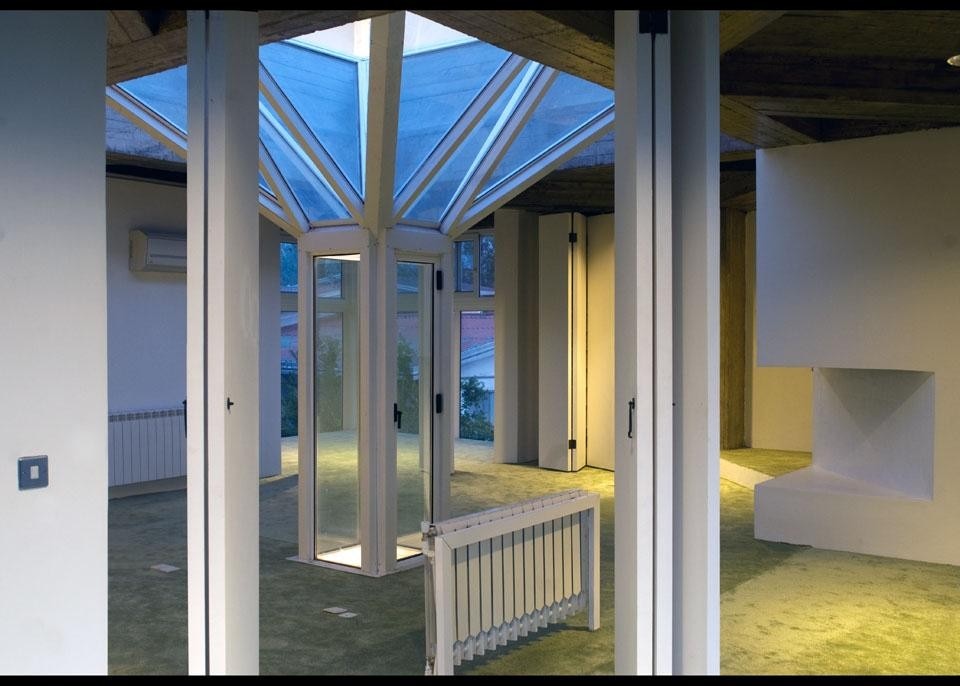
Architect: Pouya Khazaeli Parsa
Localisation: Darvishabad, Mazandaran, Iran
Client: Nastaran Shahbazi
Structural engineering: Peyman Khezri
Photos: Mohsen Jazayeri, Mehrdad Emrani
Film: Mehrdad Emrani
Site area: 400 sqm
Total floor area: 240 sqm
Completion: October 2010
