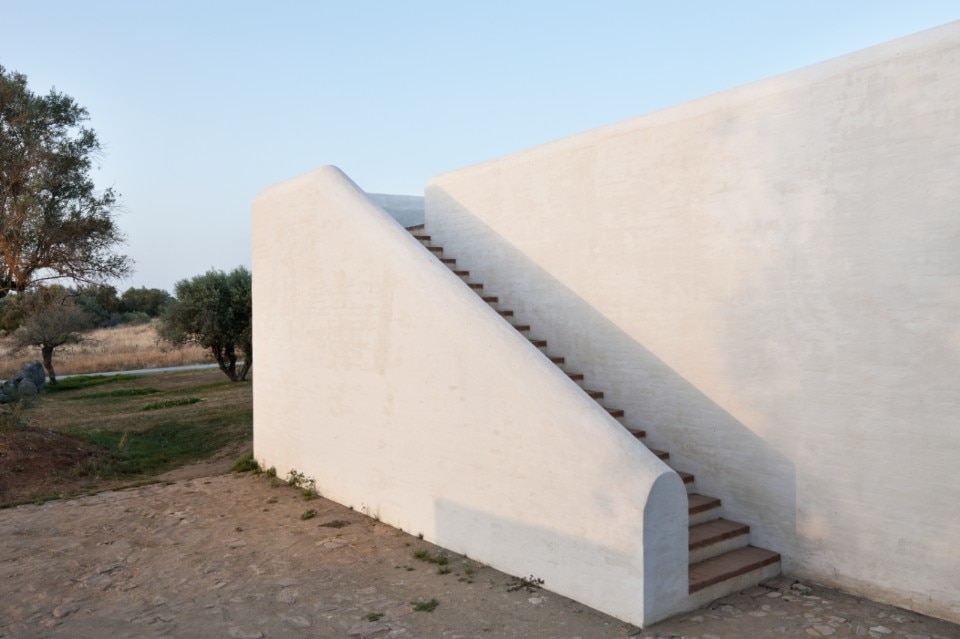Conceived as a single, light-filled space with multiple zones that foster small group socialization, the Center's spaces are shaped by two elements, a 20' diameter Media Vitrine and a bamboo bleacher. The Vitrine space counters the notion that multi-media spaces must be dark and hyper-isolated. Its open-top glass enclosure becomes the performative heart of the space where the physicality of gaming is exposed and sound is contained. Using four Holosonic speakers — which a produce a vertical column of short wavelength sound that does not propagate — the Guitar Hero, Wii, or film audio perceived as very loud inside is barely audible just outside the cylinder. The glazed enclosure allows for the teens within to be monitored easily and permits northern light to fill the space.
The bleacher is a sunny hang-out spot accommodating a range of group sizes. Along with a set of three oppositely tiered bookcases, it creates an entry focal point and sectional diversity on the otherwise flat floor plate.
Natural light, color, residual space and lighting patterns define the remaining spaces. The westside field of crosses maps the star constellation Leo, marking the library's help counter and referencing NYPL's lion mascot. The super-saturated eastside pattern unifies the space with a vibrant geometric field.

New York Public Library, New York, NY
Principals: Lyn Rice, Astrid Lipka
Project Architect: Benjamin Cadena
Project Manager: Karl Larson
Designer: Andrew Dadds





A prize for architecture between lights and volumes: LFA Award
An international photography competition that invites photographers worldwide to capture the essence of contemporary architecture. Inspired by the work of the famous Portuguese photographer Luis Ferreira Alves, the award seeks images that explore the dialogue between man and space.






.jpeg.foto.tbig.jpg)













