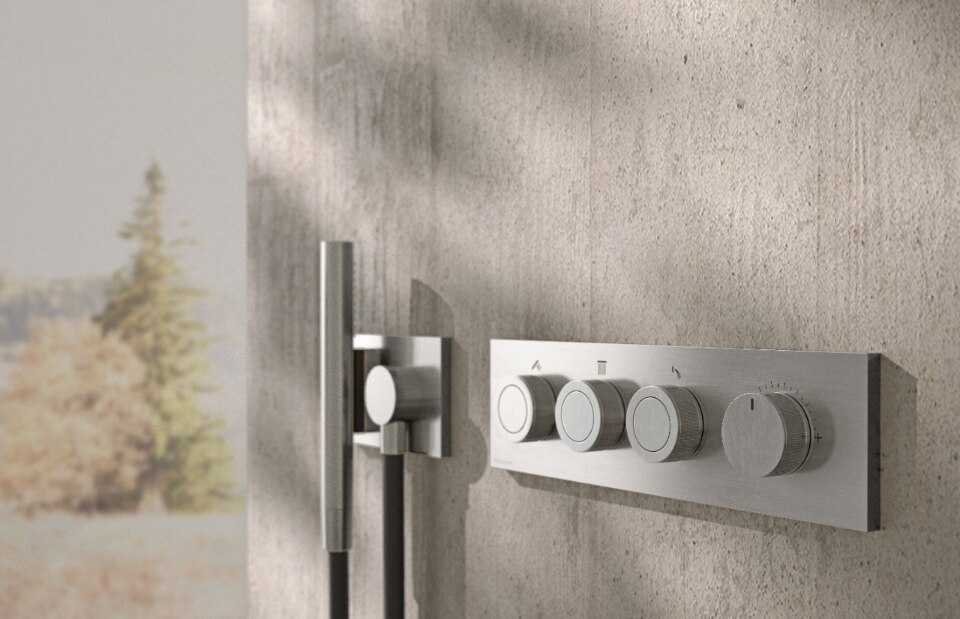With completion nearing for the Kukje Art Center in Seoul, part of a master plan they developed for the Sogyeok-dong area of Seoul, the principals Florian Idenburg and Jing Liu of SO – IL have devised a provocative response to this 'problem' of the white cube that simultaneously avails itself to the unadulterated art-space volume and exaggerates the effects of this indulgence. The Kukje project centers around a cubic volume that epitomizes the classic clear-span art space. This ground floor space is intended for large installations, performances and other functions, while two floors below grade house a sales room, a lecture space and storage. To accomplish the cube that would serve as the hub, all of the building's circulation and service function—five components in all—have been pushed to the periphery, creating a composite structure whose exterior strangeness belies the purity of the central exhibition space.

Approaching the composite geometry of the art center with the notion of diffusing the hardness of the modernist box, SO – IL wanted to wrap the entire building in a membrane that would blur its edges. They sought a durable, pliable, yet semitranslucent material that would produce a layer of visual dispersal around the building mass. The additional challenge of wrapping the irregular form of the center required a medium that could accommodate double curvatures, both convex and concave, which continuous sheet materials cannot. The only surface that can do this is a mesh, but the tensile necessity would require a stainless steel mesh, which has never used on the architectural scale.

It was our ambition to make the finish of the concrete match or emulate the finish of the mesh, relating them so you cannot always discern which layer you are looking at, emphasizing idea of the blurred edge.



The Kukje Art Center gallery building won an AIANY Design Award in May 2011 and will open to the public in spring 2012.
Alan Rapp

Client: Kukje Gallery
Location: Seoul, South Korea
Program: Art gallery, lecture hall
Area: 1.500 sq m / 11.000 sq f
Status: Construction
Team: Florian Idenburg, Jing Liu, Iannis Kandyliaris, Cheon-Kang Park, Sooran Kim.
Front, Inc. (façade): Mike Ra, Ben Bradly, Jeffrey Kock; Dong Yang Structural Engineering (structure); J.K. Technology (MEP); Jeyho (contractor).



Cantori's timeless elegance becomes outdoor
With elegant lines and solid know-how, Cantori, a leader in furniture design, presents its first line dedicated to outdoor spaces.


