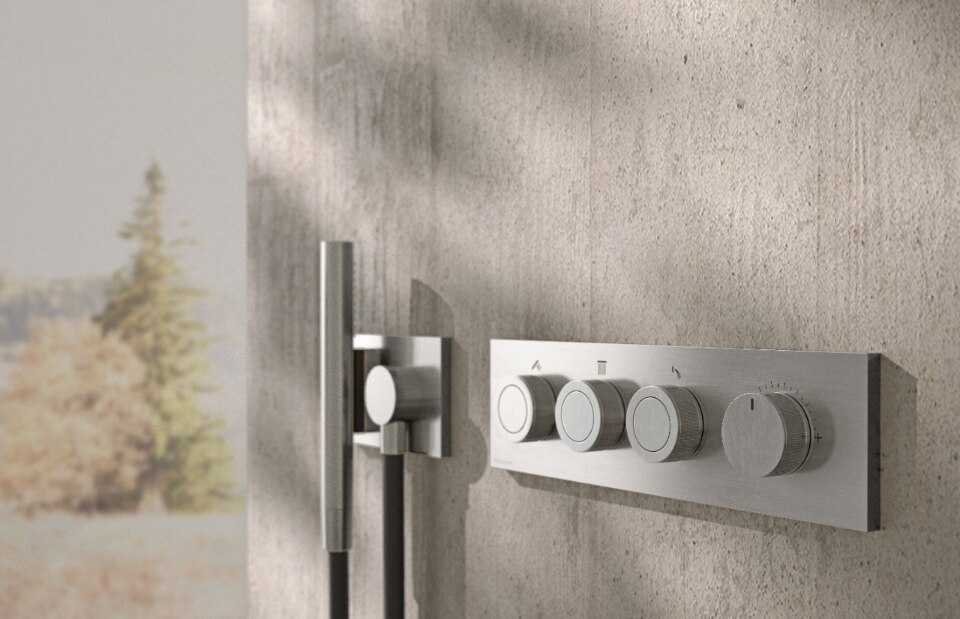– Chevallier Architectes transformed an old wooden shed in very poor condition in Chamonix, France, into a cottage for an architect developing and optimizing the spaces within a volume that could not be modified due to planning by-laws.
– For this house on the Serbian mountains, EXE studio conceived two volumes, a light one and a dark one intersecting to integrate themselves into the landscape.
– For this restaurant on the Swedish mountains architects let themselves be influenced by local Sami culture, reflected in the design and materials.
– Studio EXiT completed the renovation project of an old wooden barn on the Dolomites using a discrete approach that preserves the original character and beauty.
– A raw concrete “square tube”, and a semi-buried structure connected by a swimming pool are the result of the collaboration between BCMF and MACh for an accommodation facility scattered on a sloping mountain overlooking the stunning valleys of Nova Lima, near Belo Horizonte, Brazil.
– An old wooden house from Maramures has been relocated near Cluj-Napoca, Romania using traditional craftsmen and only traditional natural materials.
– The Messner Mountain Museum Corones, designed by Zaha Hadid in South Tyrol, seems to come out of the mountains with its series of concrete canopies overhanging the valley.
– Designed by OFIS, Kanin Winter Cabin forms a compact wooden volume hanging towards the valley and with a large glazed panoramic window offering astonishing views
– The Norvegian studio KOKO architects designed Skåpet Mountain Lodges in Soddatjørn, featuring contemporary, easy to maintain and use ready-made factory modules.
– The dutch office SeArch designed a private house that examines the old chalet typology, in terms of formal style, use of the spaces and materials.
Top: Chalet Anzère, SeARCH. ph. Ossip

Design at the service of water
Combining minimalist design and innovation, Rubinetterie Treemme's W-Smart and W-Touch solutions are at the forefront of the industry, offering precise and intuitive water control.


