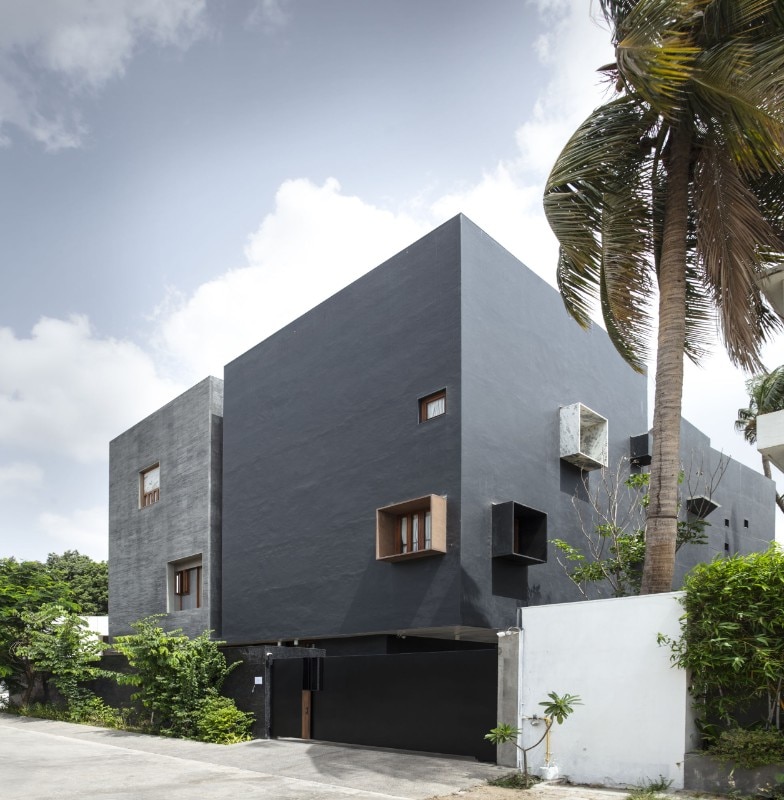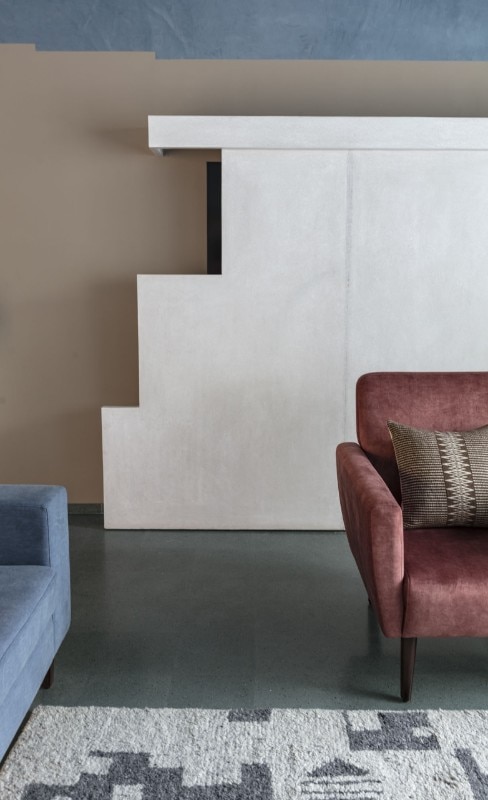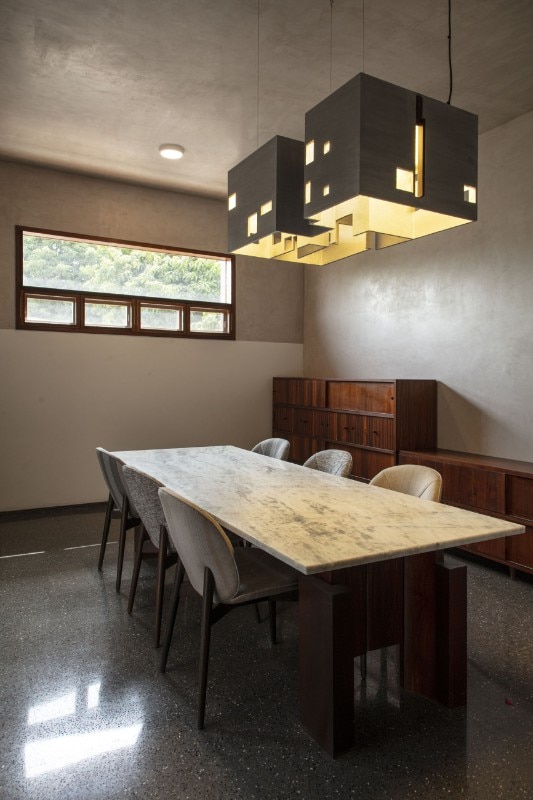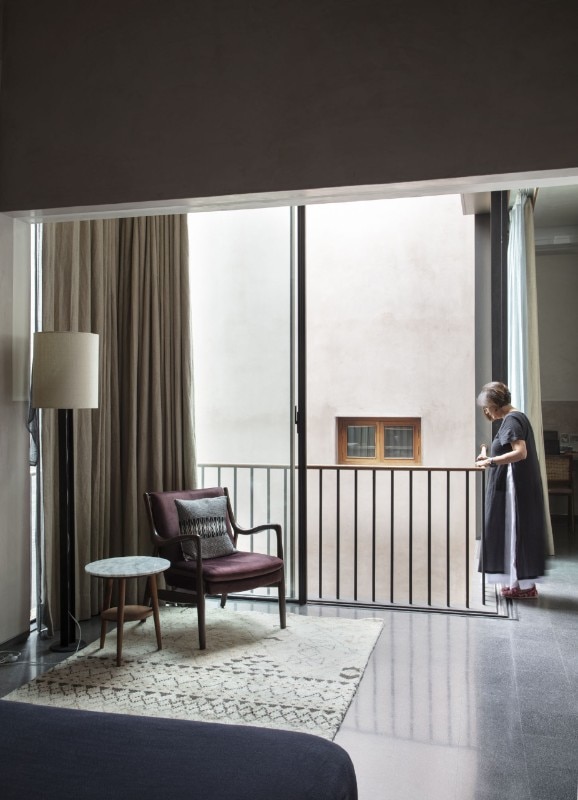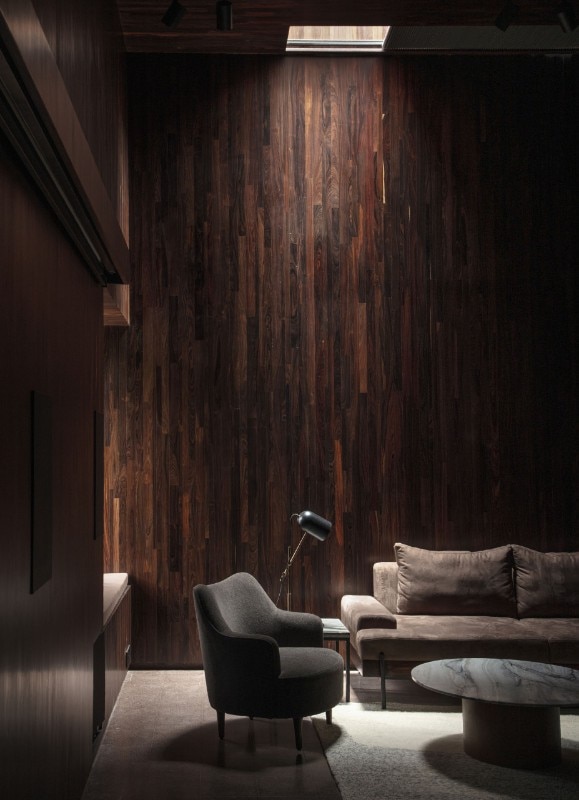In India, building skills acquired over centuries of history include often simple and inexpensive but effective devices to counteract the sometimes inclement climate and promote living comfort and well-being. This is the case of this residence – designed by Samira Rathod Design Atelier – in Bharuch, in the north-west of the country where, especially in summer, the gruelling heat imposes stratagems to reduce “loo”, a term which in Gujarati (the local language) means “heat”.
The massive volumes, with their sculptural and bare character, wink at brutalism and evoke, together with several international references, an introverted and reserved idea of living, between relaxing domestic environments and shadowy courtyards. The three-storey building is characterised by a clear and essential layout: two bodies housing the different rooms and arranged around a central corridor are clearly declared on the street front by the volumes clad in dark plaster and cellular concrete bricks. The ground floor comprises the porticoed entrance, services and car park; the first the communal areas; the second the master, guest and children's bedrooms. Three inner courtyards on the first floor – to the west with a pool of water, to the east and north with trees – vertically perforate the volume and frame the sky from inside the house.

The building has been defined, in the words of the clients, as a “funnel that channels all the wind of Bharuch”: simple but high-performance technologies and materials favour micro-climatic well-being. Internal courtyards with vegetation and water mirrors and windows in a targeted position promote cross-ventilation; traditional construction and typological elements, such as jali – a typical Indian jealousy that channels the air – and interior cladding in locally produced “chuno” lime that cools the rooms facilitate thermal control. The high thickness of the walls guarantees thermal inertia and significantly reduces internal temperature fluctuations.
In the interiors, the stone, exposed concrete and wood finishes and the earthy tones of the textiles and plasters confirm the rough and material character of the exteriors, without compromising the perception of cosy and pleasantly restful spaces.

- Project:
- Cool House
- Architectural project:
- Samira Rathod Design Atelier
- Project leader:
- Samira Rathod
- Project team:
- Jay Shah
- Project management:
- HR Constructions, Mitesh Jadav
- Structural consultant:
- Rajeev Shah
- Location:
- Bharuch, India
- Completion:
- 2022








