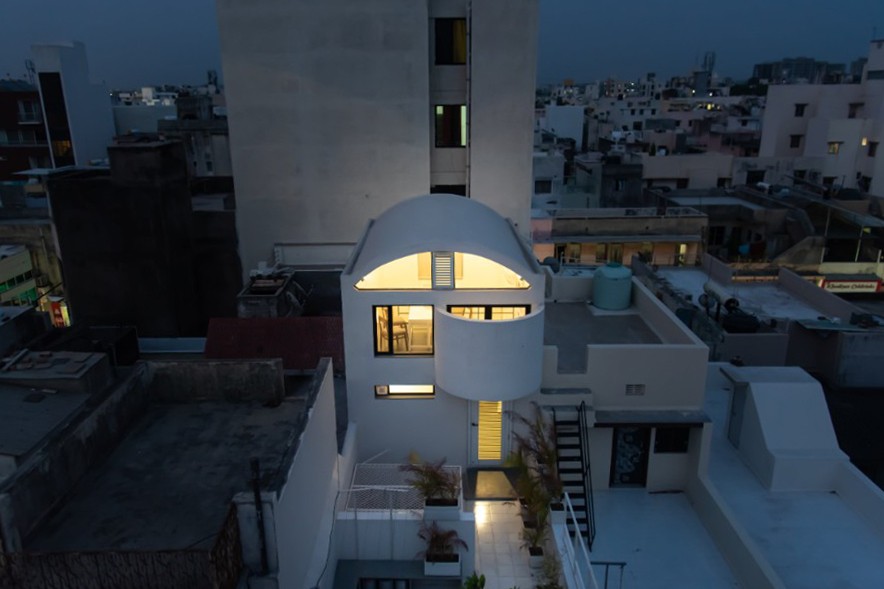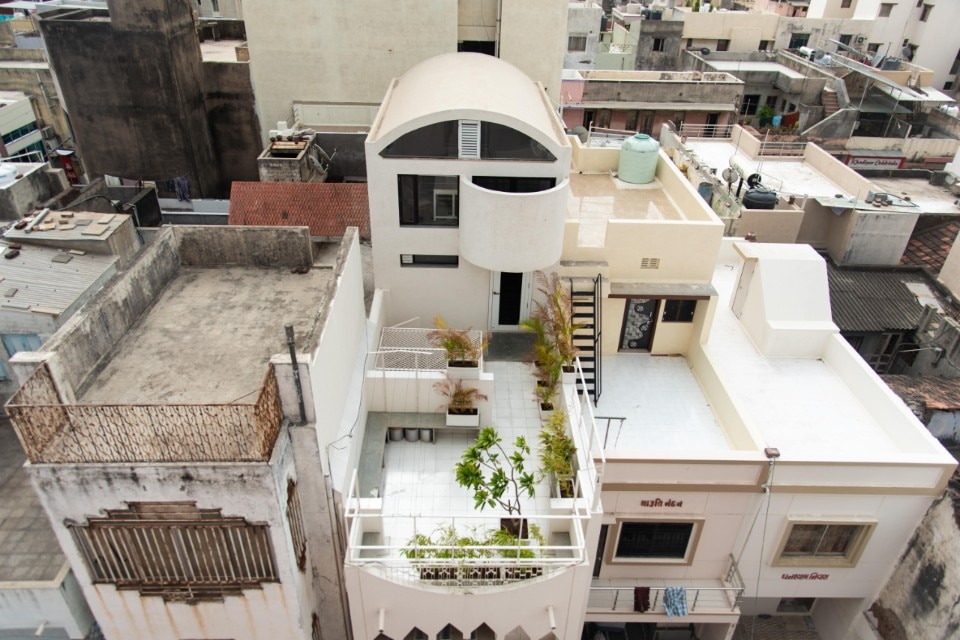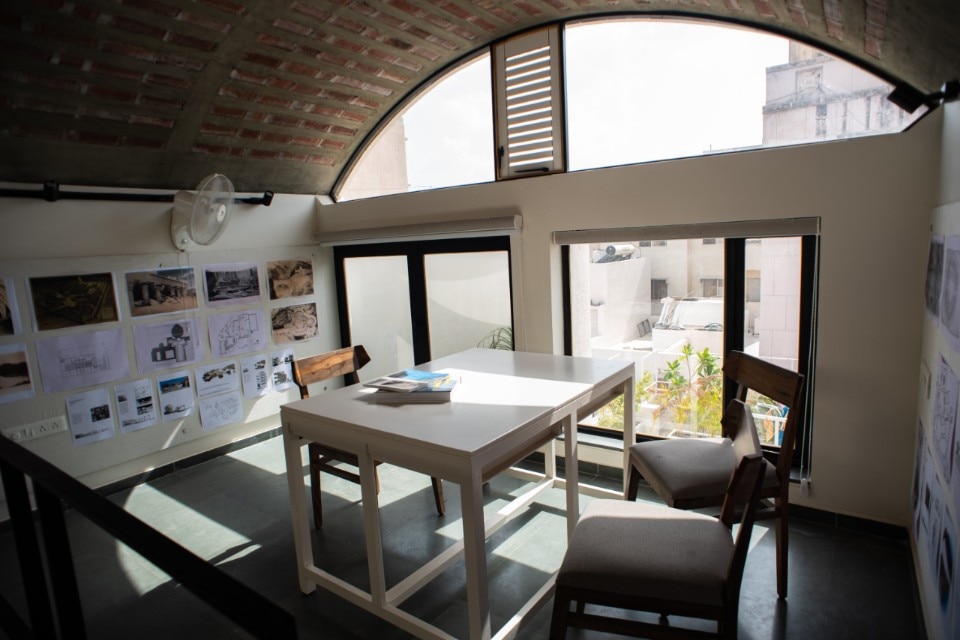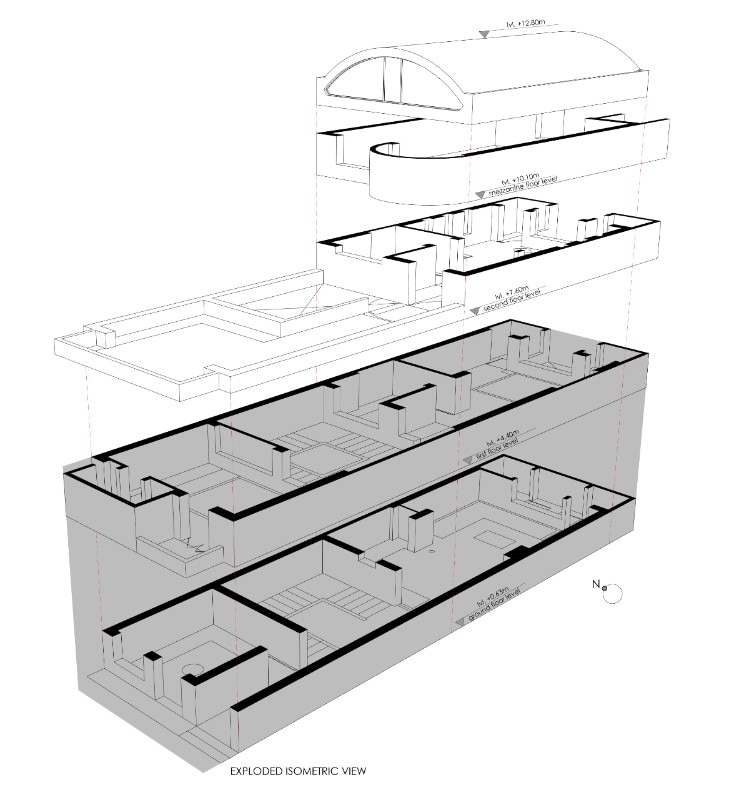Located in Rajkot, India, Anand Lakhani’s project is a renovation of a 1980s house with living areas on the ground floor and private spaces on the first floor. The project added a 39 square metre double-height studio on the top level terrace, open to the east and west to provide natural air and light, as well as a connection with the landscape.
The project emerges as a white volume with soft shapes resistant to the heat of the sun, in continuity with the neighbourhood. The independent studio, with a total height of 5.2 metres, houses a living area in the lower part, while the upper level is used as a workspace.
The west facade, retained in its original form, is an interplay of cantilevered cylindrical volumes and the roof is a vault of perforated red brick. Inside, the floors are made of kotah stone, dyed a dull grey shade. The materials used are recycled and the studio is equipped with a system for collecting and reusing rainwater, and natural air circulation, encouraged by the numerous openings in the facade.
- Project:
- The light in brickvault studio
- Location:
- Rajkot, Gujarat, India
- Program:
- Studio
- Architect:
- Anand Lakhani
- Structural engineer:
- Kalpesh Satasiya, Biren Kansara
- Contractor:
- Manish Tank, Kalpesh Tank, Hiteshbhai & Jignesh Chavda
- Electrical agency:
- Alibhai & team
- Plumbing agency:
- Nareshbhai & team
- Area:
- 39 sqm
- Completion:
- 2019




























